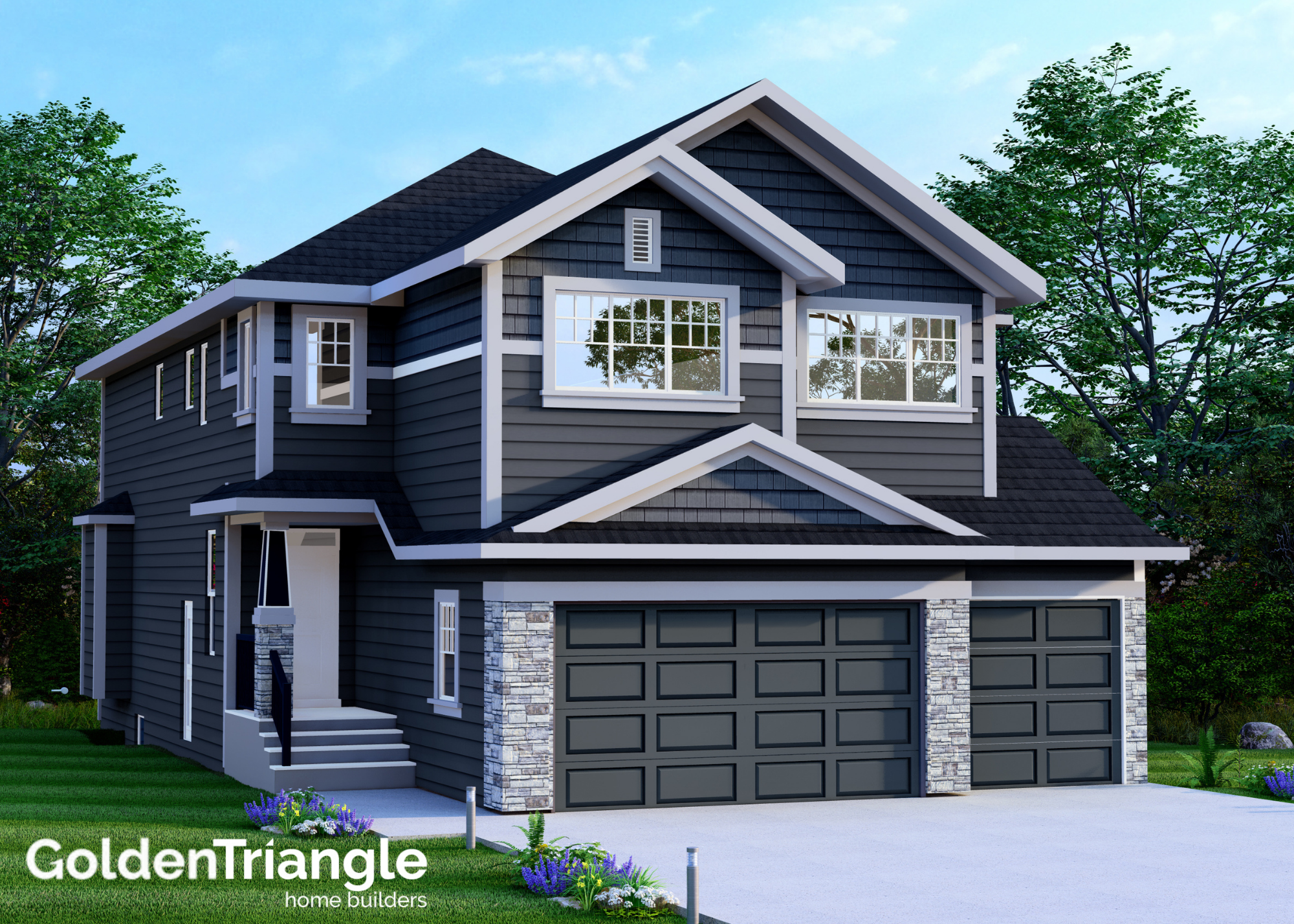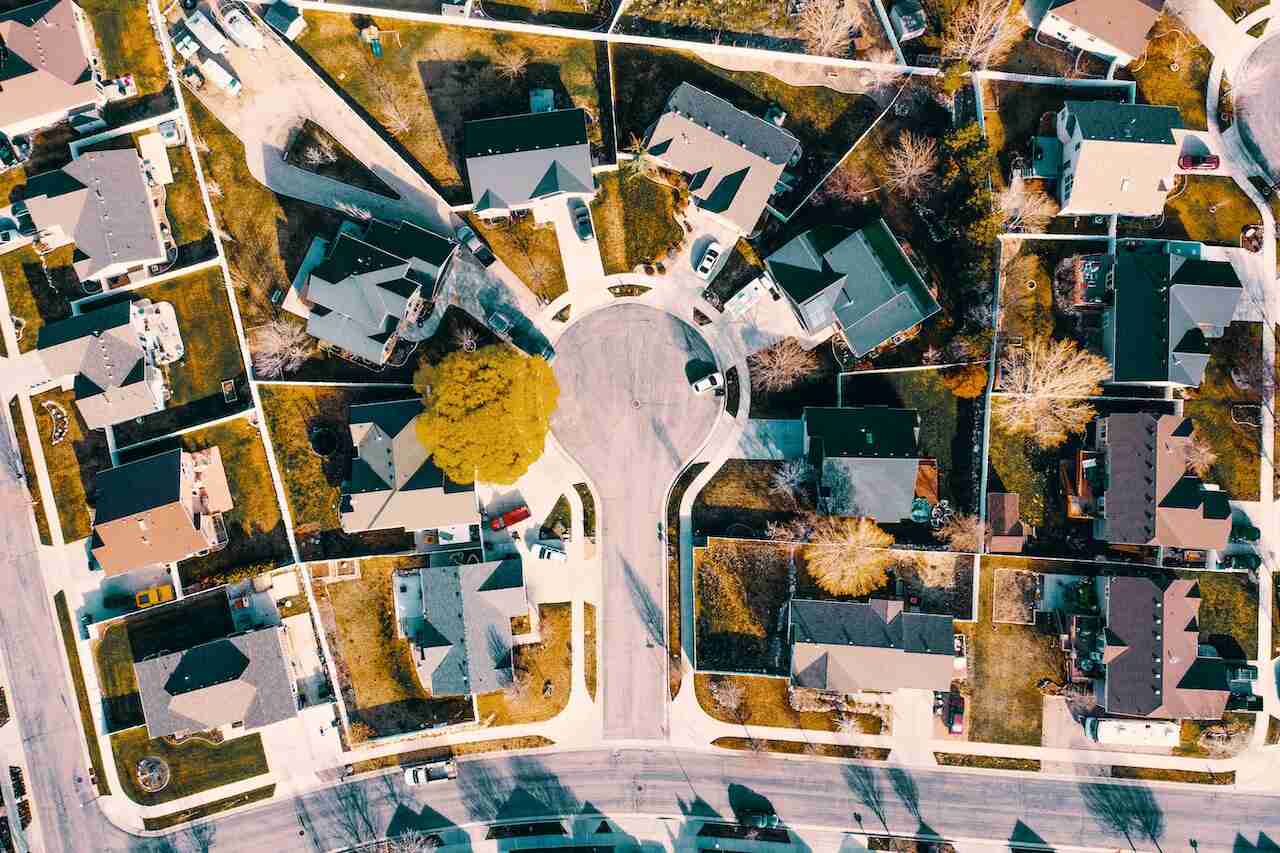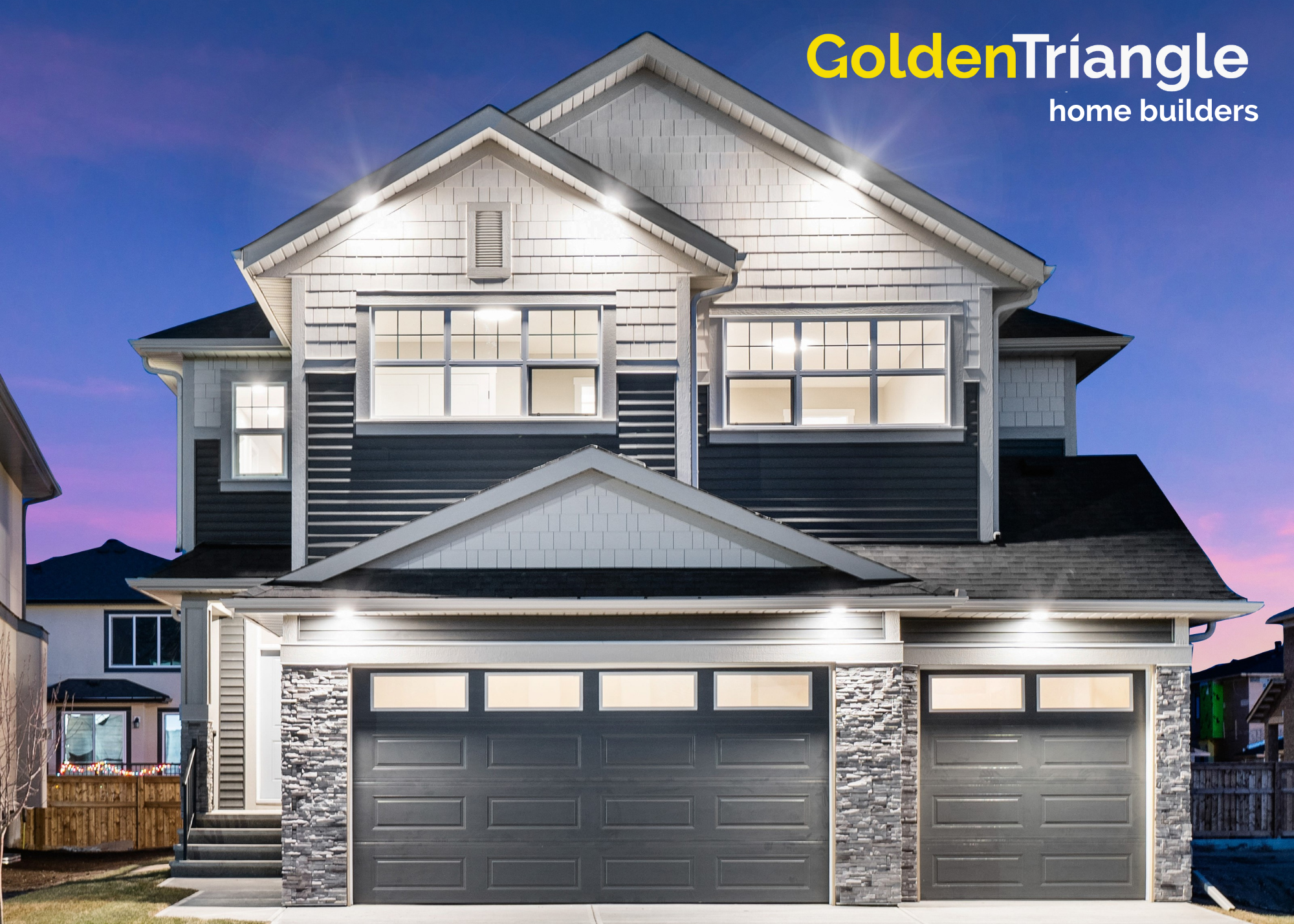
Another Boardwalk Build Begins in Kinniburgh South
We have now started construction on another build of The Boardwalk model in Kinniburgh South.
The Boardwalk is a stunning family home offering 4 bedrooms and 3.5 bathrooms. With almost 2,900 square feet, this home comes complete with an upstairs bonus room, main floor office and so much potential in the undeveloped 9-foot basement.
Upstairs the primary bedroom offers a private retreat, with a large walk-in closet and spa-like 5-piece bathroom. A secondary suite also offers a private ensuite bathroom and walk-in closet. The additional two bedrooms share a thoughtfully designed Jack and Jill bathroom. Upstairs is complete with a laundry room and a large bonus room.
The main floor offers open-concept living. Gather around the oversized kitchen island, enjoy cooking in the chef’s kitchen and store everything neatly away in the walk-through pantry. Cozy up around the living room fireplace, or relax on the deck on those summer evenings. A dedicated office space provides a space to work or study. The large mudroom leads to the triple car garage, with room for everything and then some!
A thoughtful design means space is maximized and rooms feel spacious throughout.
This new quality-built home is located at 104 Sandpiper Landing, Chestermere, and can still be customized with your choice of finishes and colours. Contact us today for more information on building this or any of our other home models in Kinniburgh South.
Our Boardwalk II model is currently available for quick possession.
Contact us to receive your tour to all of our under construction homes
Contact UsRelated Articles

Find Alberta's Best New Family Homes in Chestermere
As the province of Alberta continues to grow at a historic rate, more and more families are seeking out new homes. We at Golden Homes care most about providing a safe and comfortable home for your single family. We also care about creating high-value real estate for your investment.
Read More
Take a Tour of Our Most Popular Home Model
The Boardwalk model home has proven to be our most popular home this year. Now you can take a virtual walkthrough of our completed – and sold – home. Settle in at home and take a tour of this new semi-estate style home in Chestermere at your convenience.
Read More