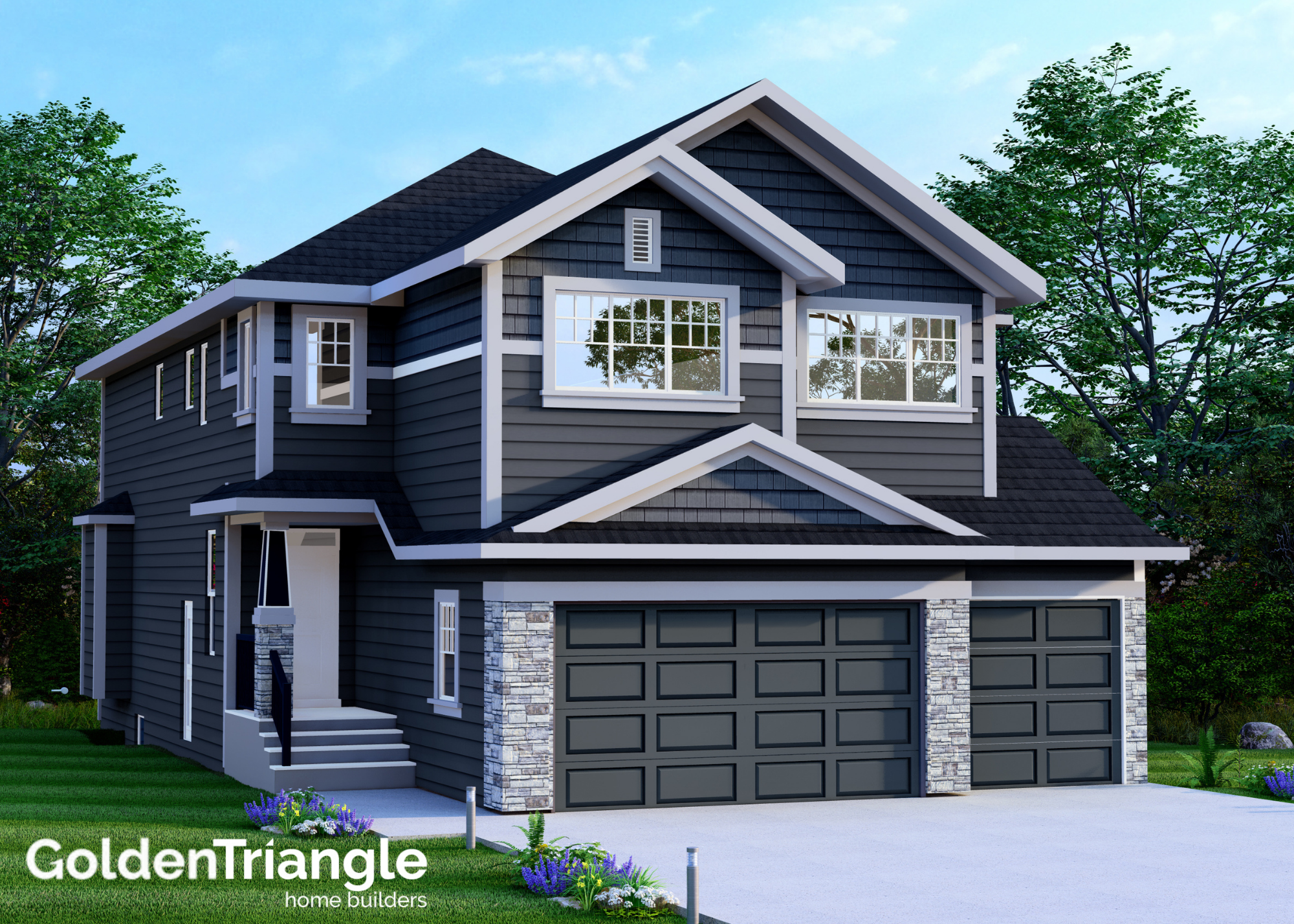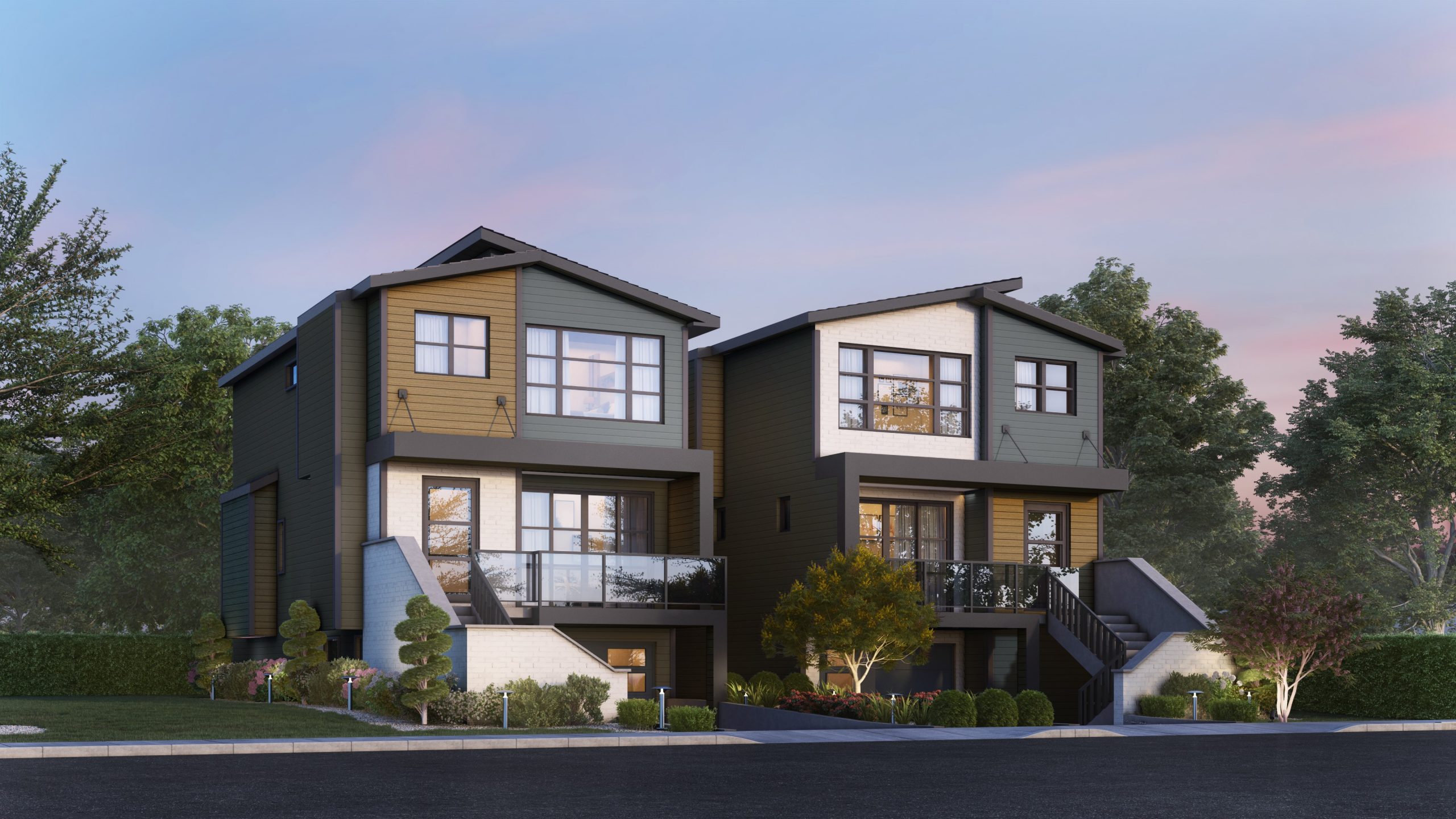
Meet The Boardwalk – Our New Home in Kinniburgh South
Our newest model, The Boardwalk, is now under construction in Kinniburgh South in Chestermere. This show-piece home offers nearly 2,900 sq ft of upscale living on an oversized lot.
With a triple car garage and plenty of options for basement development, you’ll find space for whatever your lake lifestyle brings!
The main floor offers expansive, open concept living, with a practical edge – the large mudroom and walk-through pantry make organization easy, while the large kitchen island has room for the family to gather. The main floor office provides quiet work-from-home or study space.
Upstairs the primary suite provides a quiet retreat at the end of the day – with a spa-like ensuite and large walk-in closet. At the other end of the top floor is another full suite, with a walk-in closet and 4-piece ensuite bathroom. An additional two bedrooms share a well-planned Jack-and-Jill bathroom. The laundry room and a bonus room complete this floor.
The unfinished basement offers 9-foot ceilings, a roughed-in bathroom and plenty of space to customize to your needs.
A short stroll to East Lake elementary school and a growing retail development, and just steps from parks, playgrounds and pathways, The Boardwalk is designed for modern family living.
Details:
2,873 sq ft
4 bedrooms, 3.5 baths
Upgraded designer finishings
Available for quick possession – now under construction in Phase 2B, Kinniburgh South
Price: $779,900
MLS: A1126919
Price and availability subject to change.
Contact us to receive your tour to all of our under construction homes
Contact UsRelated Articles

9 Tips to Choose the Right Home Builder for Your Chestermere Home
Feeling lost in your search for the right builder for new construction homes? We'll map out the way—check out our top 9 tips for finding the right team!
Read More
Golden Homes Quick Possessions: Discover Luxury Living in Kinniburgh South
Discover the essence of luxury living in Kinniburgh South, where each home tells a story of elegance, comfort, and timeless beauty. Welcome to your new beginning with Golden Homes – where dreams find their address.
Read More