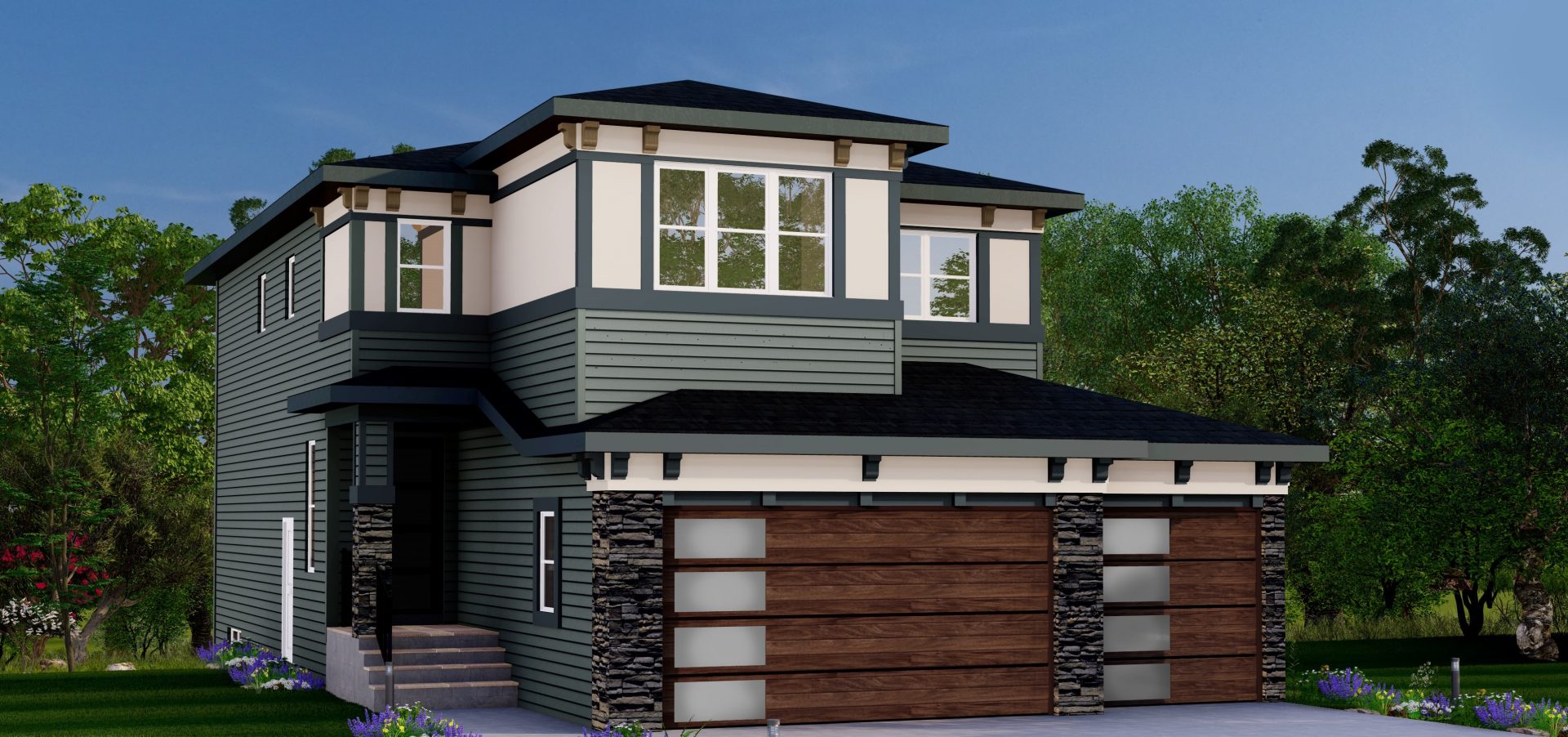
The Boardwalk II is now available for quick possession in Kinniburgh South, Chestermere. Modelled after our signature Boardwalk floorplan but with a smaller footprint, this 4 bedroom, 2.5 bath home also offers a bonus room upstairs and a flex room on the main floor.
Practical touches like a large mudroom entry from the garage, and a walk-through pantry into the chef’s kitchen, make coming home a joy. Laundry on the upper floor keeps clothes where they belong, and a bonus room provides plenty of options.
The primary suite offers an escape at the end of the day, with a spa-like ensuite and a large walk-in closet. Of the three other bedrooms upstairs, two offer walk-in closets and all have easy access to a large main bathroom.
The basement is ready for development, with a roughed-in 3 piece bathroom and large windows. Add a suite or additional family space.
Now under construction and available for Quick Possession in Kinniburgh South, Chestermere
Reach Out Today For More Information
Features
Kitchen
- Soft-close ceiling-height cabinets and drawers
- Stone countertops
- Walkthrough pantry
Interior
- Upgraded flooring selections
- 9’ main floor ceilings
- 2 bedrooms feature walk-in closets
- Bonus room upstairs
- Main floor office
Exterior
- Prairie Elevation
- Triple Garage
- Triple pane windows
Basement
- Roughed-in three-piece bathroom
- Insulated basement slab
- 9′ ceilings
- Lots of options to personalize this space
Floorplan
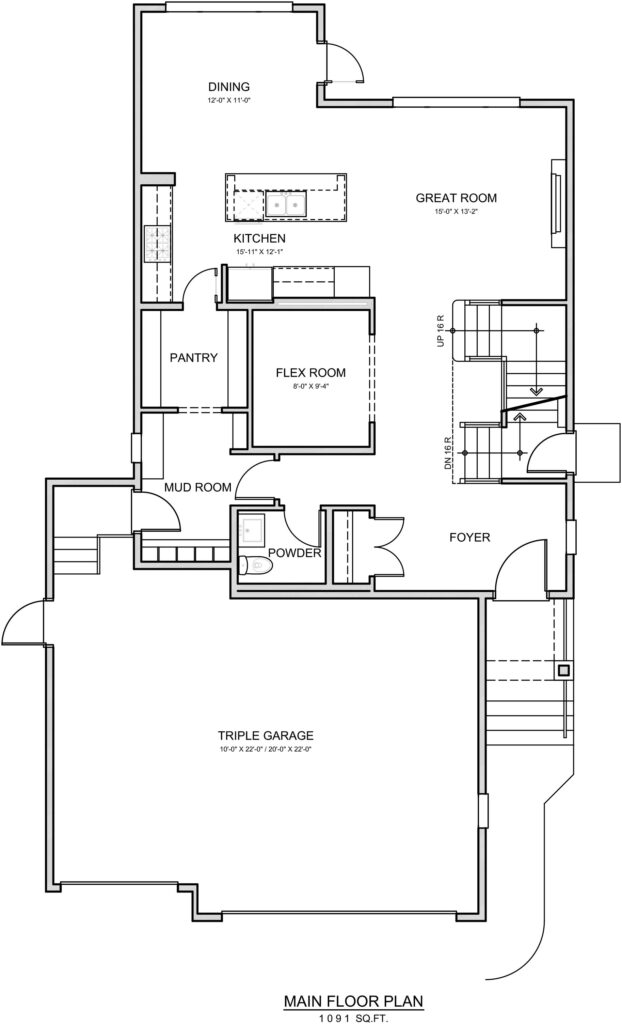
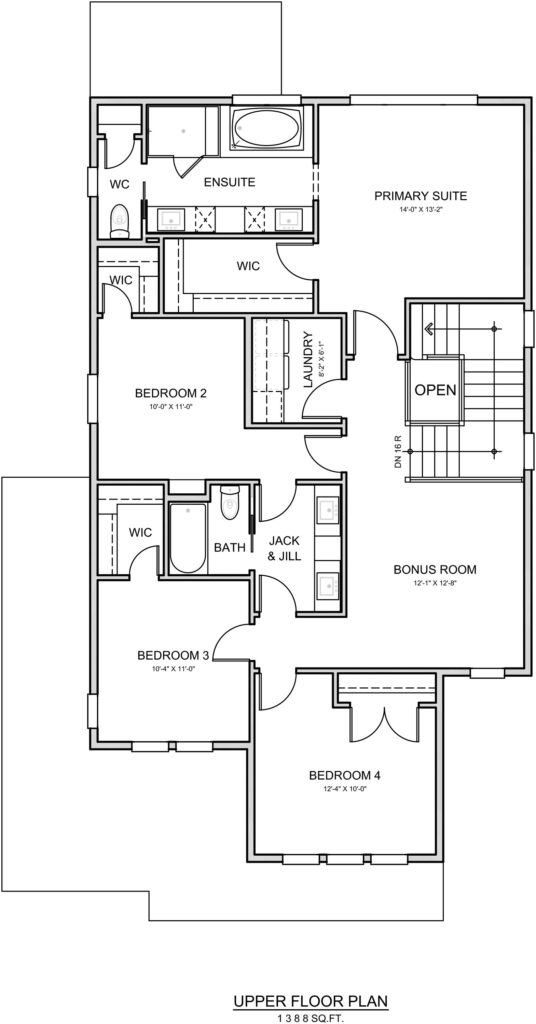
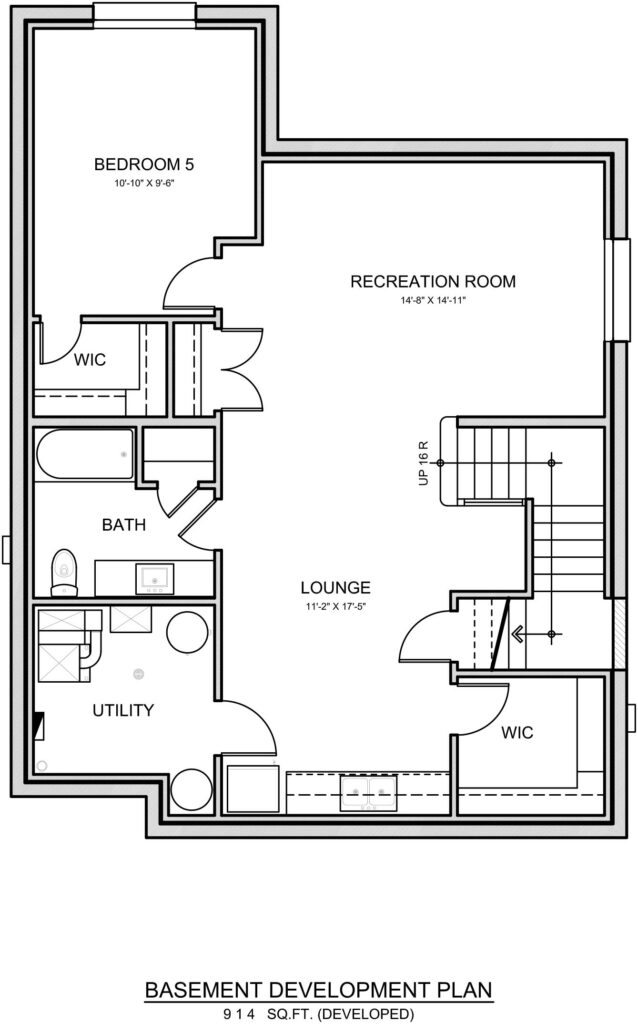
Reach Out Today For More Information
Frequently Asked Questions
The Boardwalk II is a smaller version of the signature Boardwalk floorplan, with 2,479 square feet, four bedrooms, and 2.5 bathrooms. It features a bonus room upstairs, a flex room on the main floor, and practical touches like a large mudroom entry from the garage and a walk-through pantry into the chef’s kitchen. The primary suite offers a spa-like ensuite and a large walk-in closet, and two other bedrooms upstairs also have walk-in closets. The basement is ready for development, with a roughed-in 3-piece bathroom and large windows.
The Boardwalk II is now under construction and available for quick possession in Kinniburgh South, Chestermere. The house at 110 Sandpiper Park has already been sold, but the homes at 119 Sandpiper Park and 120 Sandpiper Landing (quad garage model) is expected to be completed in Spring 2022.
Yes, the basement in The Boardwalk II model features an insulated basement slab, roughed-in three-piece bathroom, and 9′ ceilings and offers many personalization options. Buyers can work with the builder to customize the space to fit their specific needs and preferences, whether they want to add a suite or additional family space.
These plans have a few differences while being highly similar. To highlight some differences, look at the living room and dining room spaces these are reduced in the Boardwalk II. Additionally, the bedrooms on the upper floor are not extended over the garage as far as in the Boardwalk I.
The Boardwalk II is slightly reduced for those needing less space. We recommend walking through these models to understand which floor plan fits your needs best!
Yes, this and all of our models have been created with side entrances for the option of Suite-ing the basement for additional income. This added income is just one of the reasons that this home is a significant investment. Reach out today!
Stock with the Boardwalk II is an elegant electric fireplace. However, if you want to upgrade your fireplace to a gas fireplace on a presale, we are happy to work with you. We want you to love your new home!

 Floorplan
Floorplan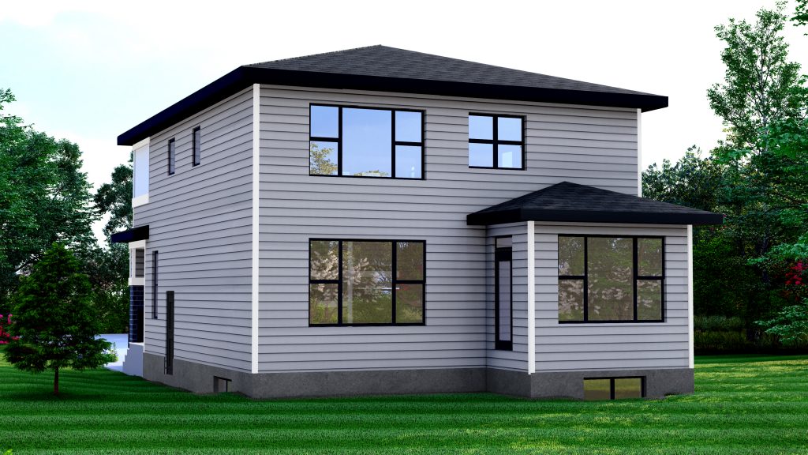
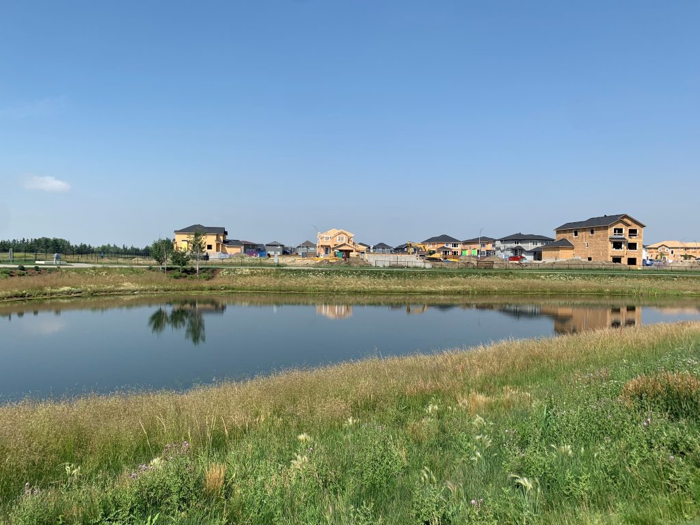
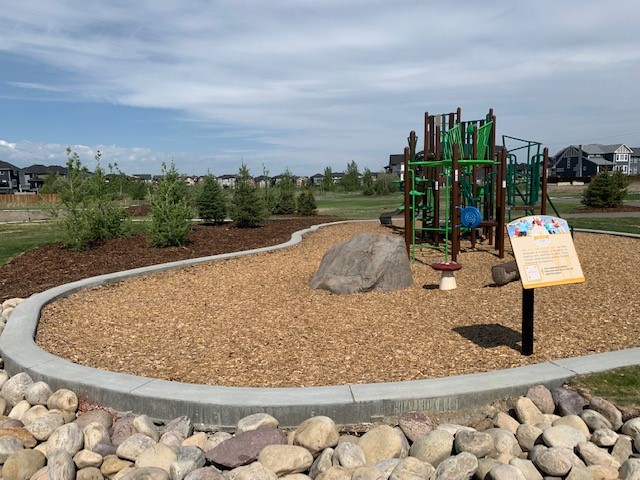
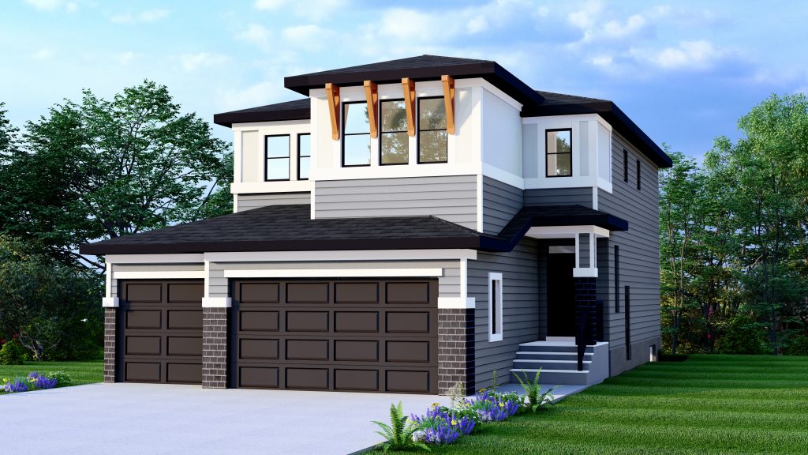
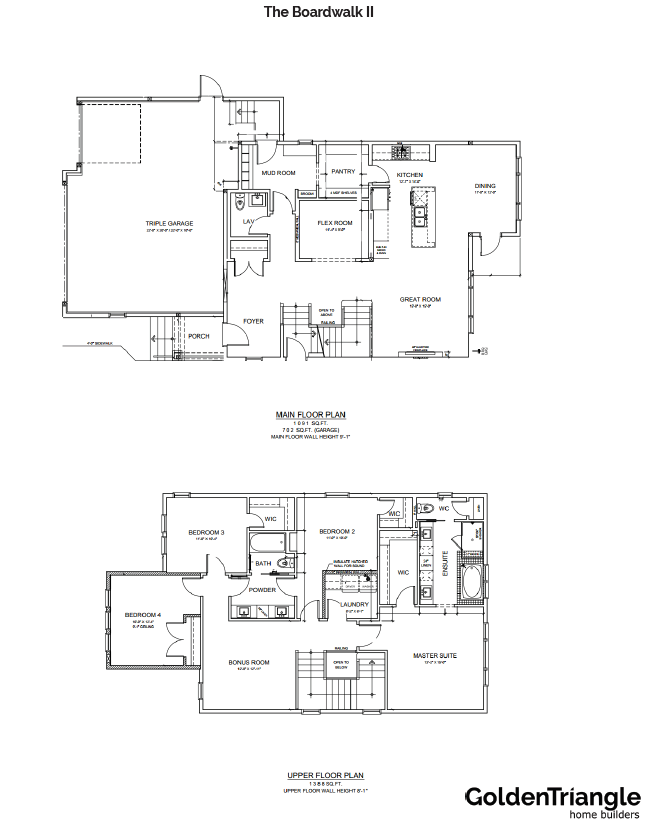
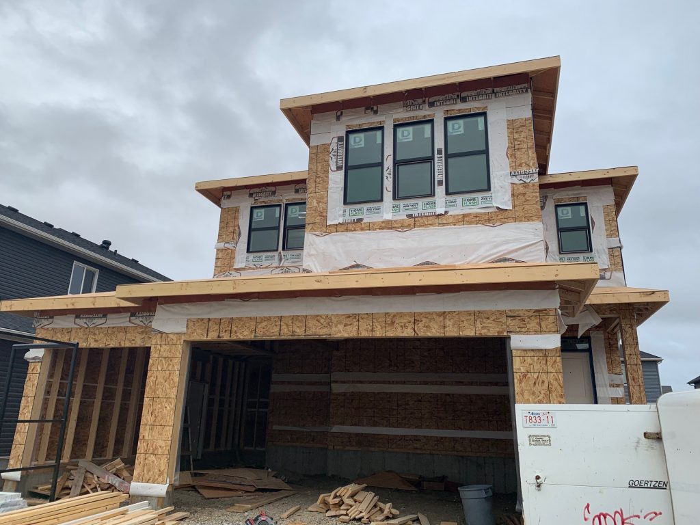

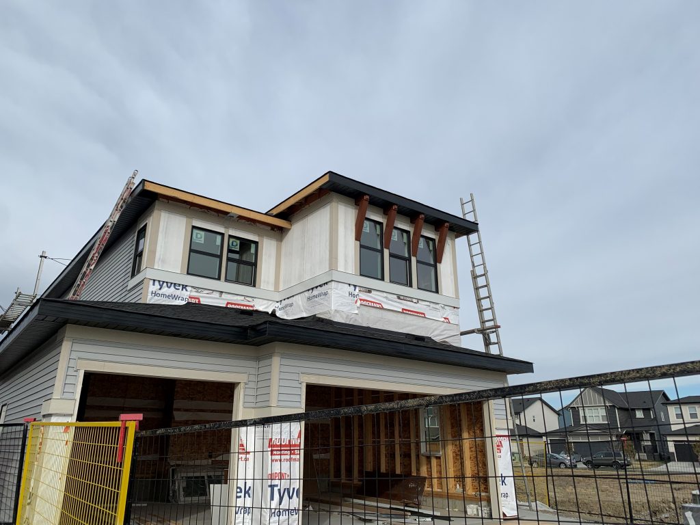
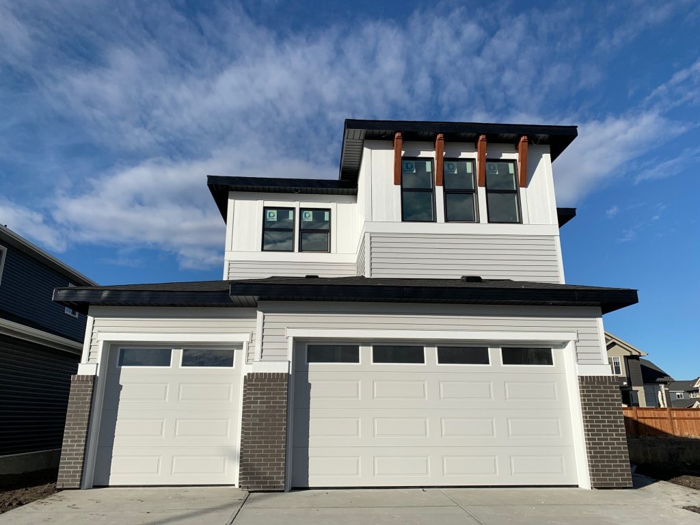
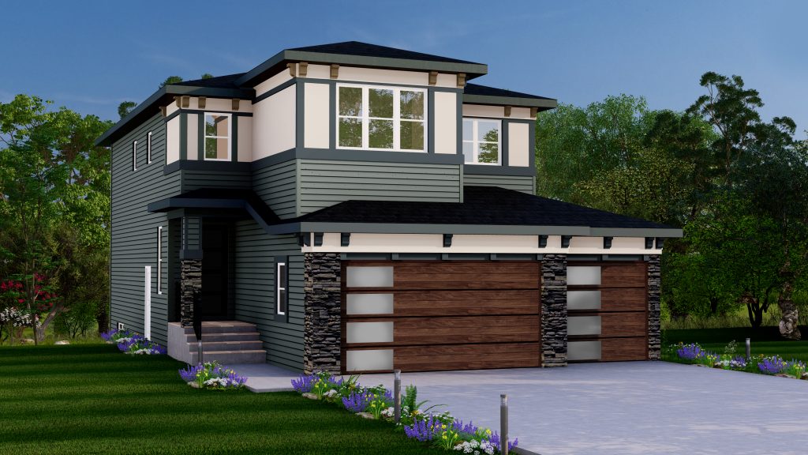
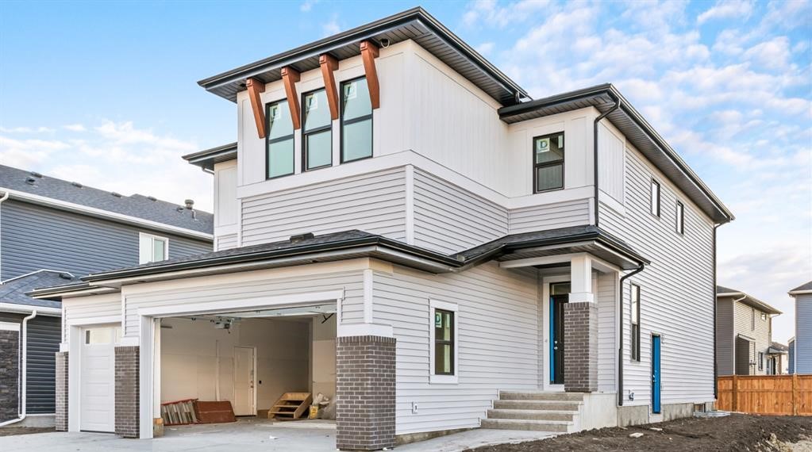

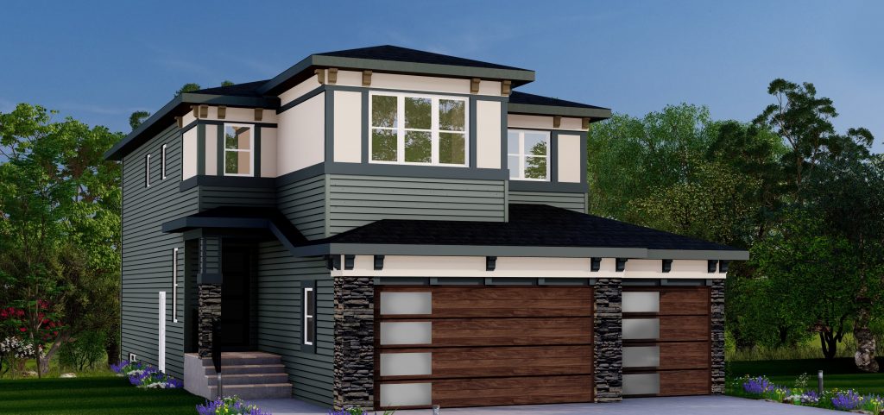
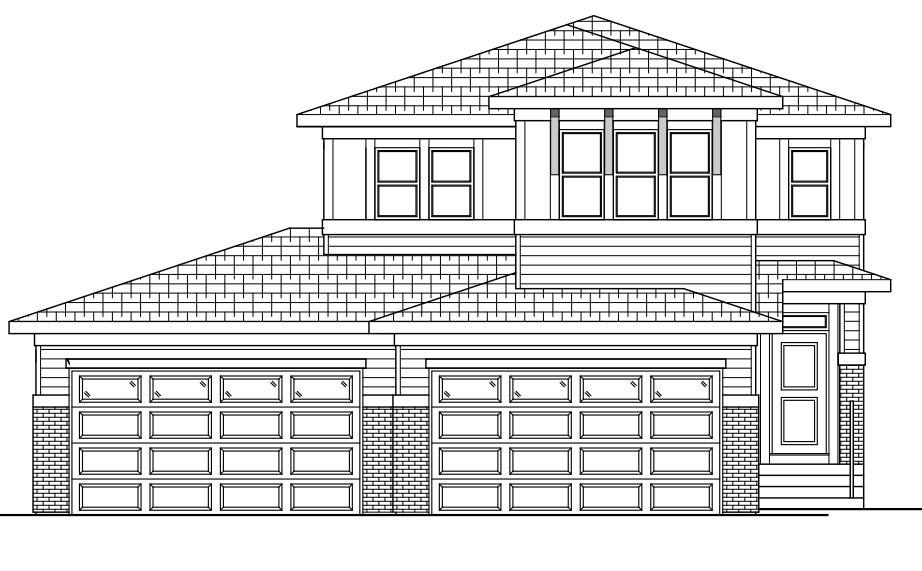

 Download
Download