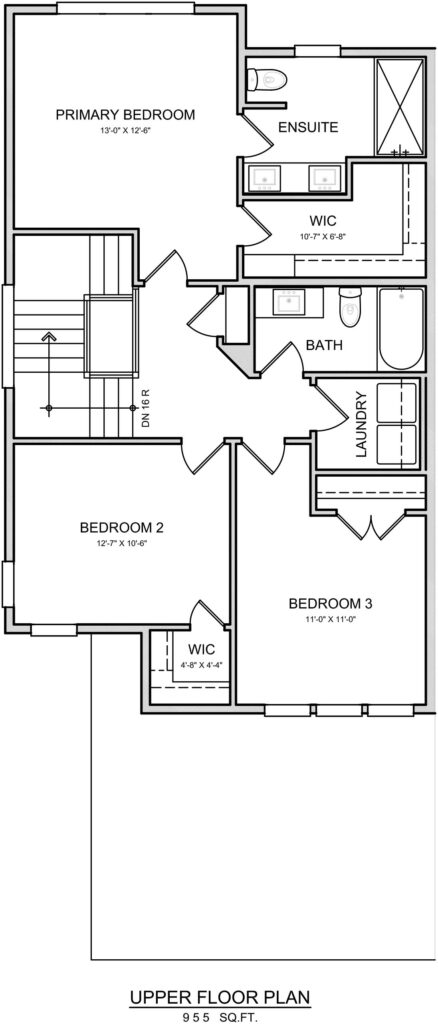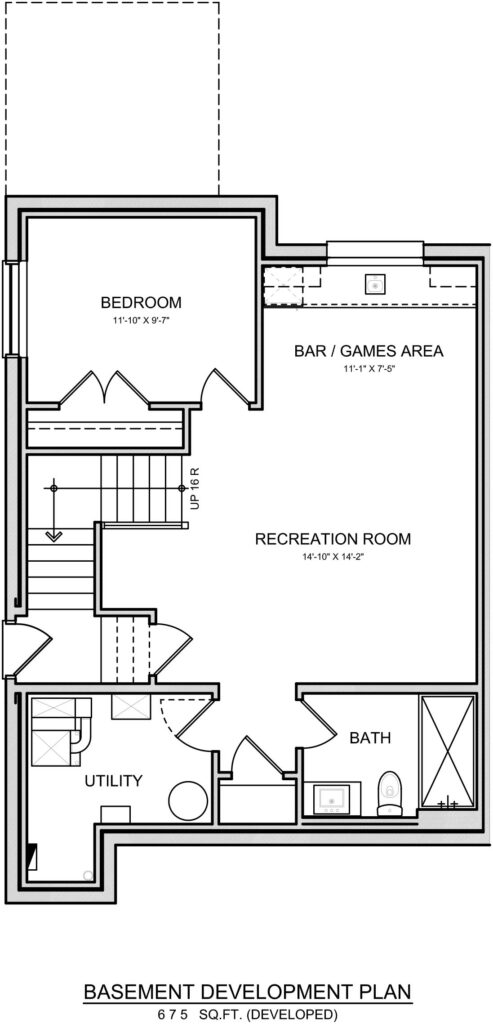
Introducing the breathtaking luxury duplex model by Golden Homes, boasting 9 ft ceilings and party wall construction like no other, with 50% more thickness than the industry standard and sound reduction engineering, providing a single-family home feel without the hefty price tag.
As you walk into this impressive home, you’ll be greeted with a large, open-concept floor plan and high-end finishes, including luxury cabinets and stainless steel appliances. Perfect for young families, this model also offers an option for a pantry or spice kitchen, large windows for ample sunlight, triple-pane windows for energy efficiency, and a double-car garage. And a side entry door to the basement for your future development.
With 1783 SQ.FT of living space, this model features three bedrooms and three bathrooms, including a luxurious 5-piece ensuite with a tile shower and a free-standing tub. But hurry, as limited doors are available for this unique home.
Experience the luxury of a single-family home at a fraction of the cost with this stunning duplex model.
Reach Out Today For More Information
Features
Golden Homes introduces their luxury duplex model, offering a single-family home feel without the hefty price tag. Boasting 9 ft ceilings and party wall construction with 50% more thickness than the industry standard, this model offers sound reduction engineering that ensures a peaceful living environment. The home features high-end finishes, including luxury cabinets and stainless steel appliances, with an open-concept floor plan that offers ample sunlight.
- 9 ft ceilings and party wall construction with sound reduction engineering
- High-end finishes, including luxury cabinets and stainless steel appliances
- Option for a pantry or spice kitchen
- Triple-pane windows for energy efficiency
- Double-car garage and side entry door to the basement
- Luxurious 5-piece ensuite with a tile shower and free-standing tub
Floorplan



Reach Out Today For More Information
Frequently Asked Questions
The luxury duplex model by Golden Homes offers 1783 SQ.FT of living space, with three bedrooms and three bathrooms, including a luxurious 5-piece ensuite with a tile shower and a free-standing tub.
The duplex model boasts 9 ft ceilings and party wall construction with 50% more thickness than the industry standard. It also includes sound reduction engineering that ensures a peaceful living environment.
Yes, the duplex model offers an option for a pantry or spice kitchen, and the side entry door to the basement allows for future development. Our Golden Homes team also provides customization options for buyers to tailor their home to their unique needs and preferences.

 Floorplan
Floorplan















































 Download
Download